nabito architects the dunes designboom
all images courtesy of nabito architects
?
?
?
international firm?nabito architects has elevated the 'dunes' to create a 'living landscape' where sport and culture thrive in dubai. this center incorporates a tennis academy and several full-size stadia for basketball, soccer, swimming, and volleyball. at the heart of the desert, a respite from the sun and heat is essential. by raising these facilities off the ground, a large shaded plaza becomes a place for the mizhar community to shop and relax. with a cricket pitch at one end, and an aquarium, an aviary, and a tropical garden penetrating through the building, the supporting commercial, exhibition and cultural programs are disbursed amongst the four floors above the athletics level. at the roof, a cactus garden re-establishes the desert context, and creates another zone for recreation. populated with sporting facilities, retail stores, eateries, and education space, this complex is a hub of activity in dubai.
?
?
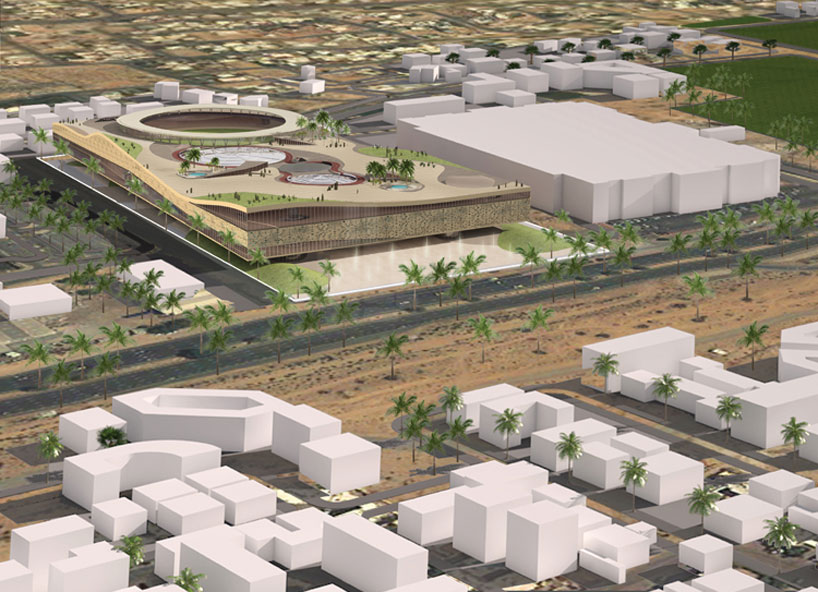
a desert oasis of sport, commerce and culture comes to the mizhar area of dubai
?
?
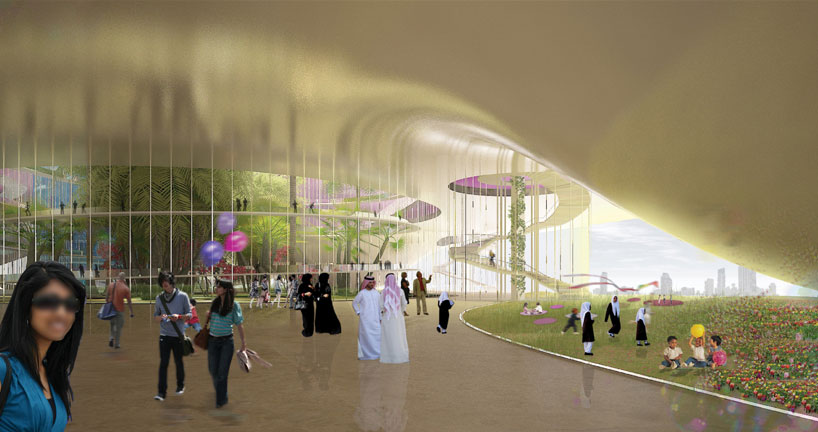
the open first floor provides shaded plazas for recreation, a welcome respite from the desert heat and sun
?
?
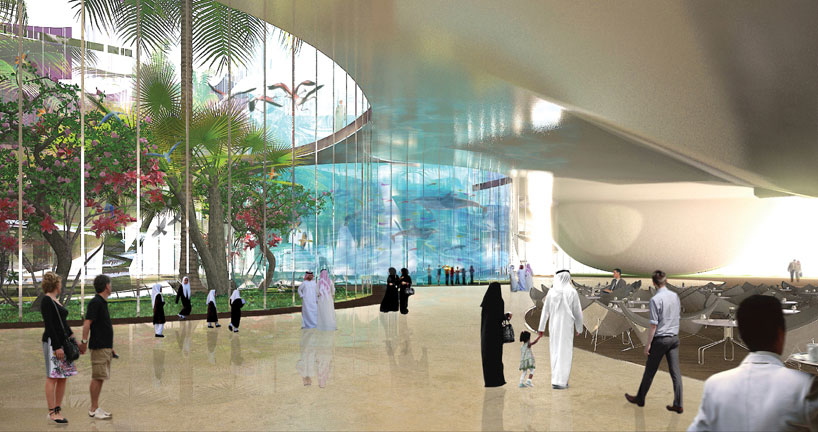
cultural and educational areas include a tropical garden, aquarium, and aviary
?
?
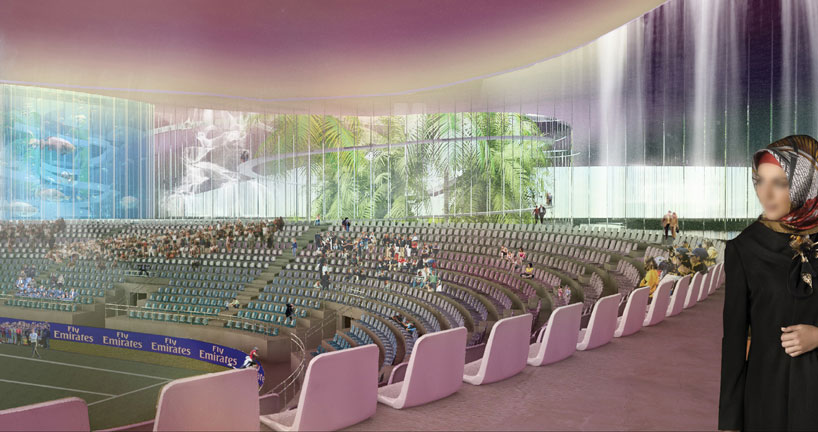
with an emphasis on sport, an entire floor is populated with stadia
?
?

retail stores, cafes and bars augment the center, creating a recreational hub
?
?
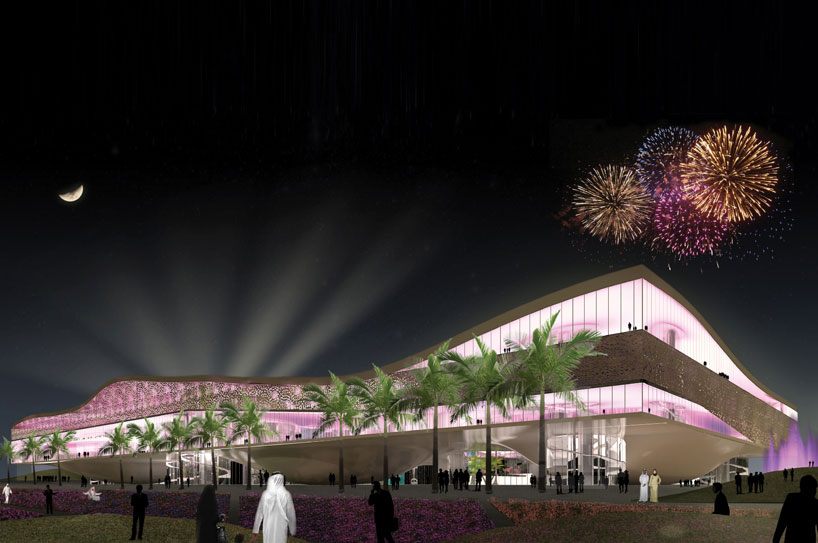
the elevated landscape emulates the undulating contours of its native desert context
?
?
full article hereground floor plan
image courtesy of nabito architects
floor plan
image courtesy of nabito architects
floor plan
image courtesy of nabito architects
floor plan
image courtesy of nabito architects
floor plan
image courtesy of nabito architects
roof plan
image courtesy of nabito architects
axonometric view of ground floor
image courtesy of nabito architects
axonometric view of sport and wellness areas on first floor plan
image courtesy of nabito architects
axonometric view of exhibition spaces and meeting rooms
image courtesy of nabito architects
axonometric view of accommodation and education areas
image courtesy of nabito architects
axonometric roof plan
image courtesy of nabito architects
elevated landscape
image courtesy of nabito architects
public spaces
image courtesy of nabito architects
private spaces
image courtesy of nabito architects
diagram of sport layered with public and private programs
image courtesy of nabito architects
?
?
project info:
?
architect: nabito
project name: dunes-a living landscape
location: dubai, uae
assigned typology: private: sport center
project phase: concept design; on going
collaborators: tiffany cappellino, agita putnina,tom?? jedli?k, elisabetta boldrini, matteo giammartini, lisa bova, miriam ribuffo, melania forgione, kar?na ?umilo, constantin cozma
Source: http://www.designboom.com/architecture/nabito-architects-bring-sport-and-culture-to-dubais-dunes/
Victoria Secret Bath And Body Works Dicks Sporting Good office max office max jcp Sports Authority
কোন মন্তব্য নেই:
একটি মন্তব্য পোস্ট করুন